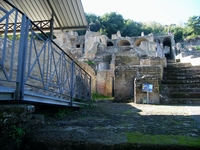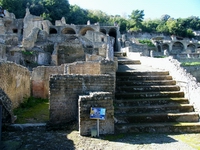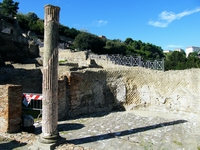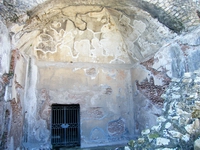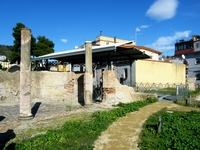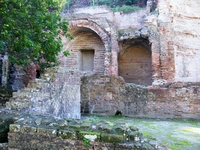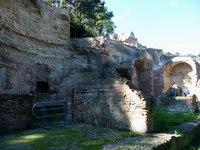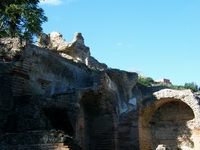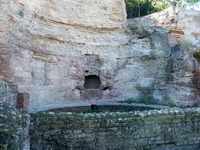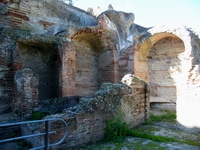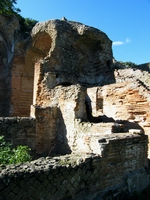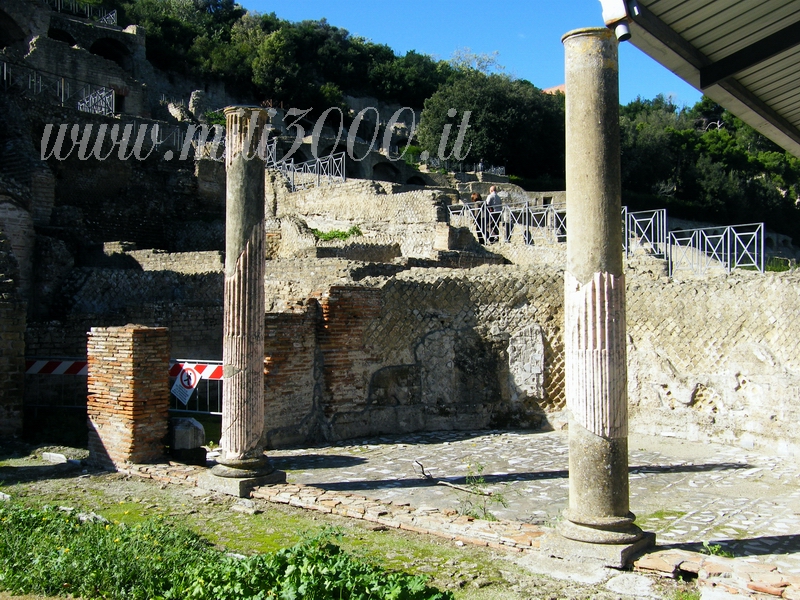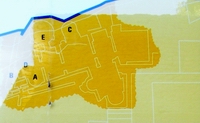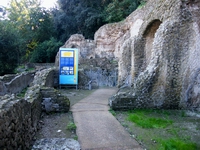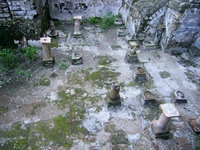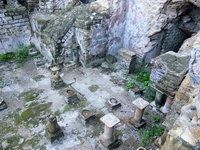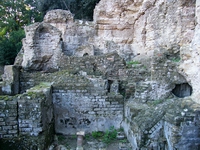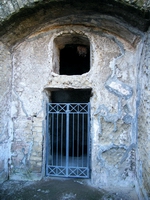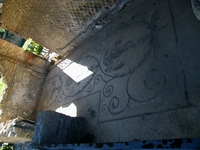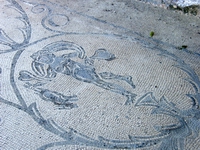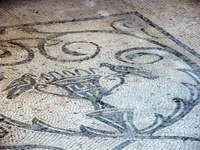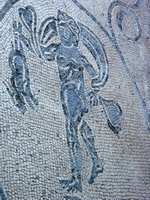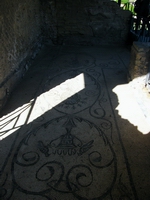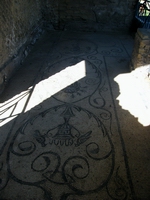Settore di Venere
Subito a sud delle c.d. Terme di Sosandra si sviluppa un altro complesso architettonico posto all’estremità meridionale del Parco Archeologico, caratterizzato da una serie di edifici, termali che sfruttano le fonti naturali di vapori caldi concentrati in quest’area.
Convenzionalmente denominato Terme di Venere, per le raffinate decorazioni in stucco presenti sulle volte di un gruppo di ambienti originariamente destinati a terme (nn. 1, 2, 3), questo settore comprende una serie di nuclei edilizi costruiti in epoche diverse, disposti su tre livelli principali (inferiore, intermedio e superiore) costituiti da terrazze degradanti verso il mare.
L’ingresso al complesso avviene dal livello inferiore (A), ai piedi della grande rampa est-ovest che lo separa dalle terme di “Sosandra”, entrando in uno spazio scoperto, forse un antico giardino od una piscina. Questo livello presenta due diversi nuclei costruttivi, entrambi disposti secondo un asse nord-ovest/sud-est e dunque orientati diversamente rispetto ai livelli superiori, il nucleo più a nord è costituito da una serie di ambienti e da una prima terme, databili al più tardi all’età augustea, ad esso si affianca il nucleo sud, costituito da un successivo impianto termale di età adrianea.
L’aspetto attuale della zona mostra a nord una serie di ambienti pavimentati a mosaico e riccamente decorati (un piccolo peristilio, sale ad esedra per triclini estivi). Gli originali ambienti termali ad ovest (nn. 1, 2, 3) vennero successivamente trasformati in cisterne ed in vani di servizio, tra cui un interessante esempio di cucina che conserva ancora il banco di cottura e le vasche per l’acqua (n. 2). Il lato sud è invece occupato dal vasto complesso termale di età adrianea che si sovrappose a strutture più antiche mantenendone l’orientamento. Qui l’insieme architettonico si articola intorno all’aula absidata centrale (n.4), affiancata da due ampie sale a , croce greca e fronteggiata da una serie di ambienti. Tutto il lato orientale di questo livello inferiore è purtroppo occupato da abitazioni moderne,edificate sulle strutture antiche.
Si deve collegare al complesso termale di età adrianea anche il c.d. Teatro di Venere (fuori pianta), che oggi appare isolato nell’area del porto a seguito della costruzione della moderna via Lucullo così denominata dalla tradizione antiquaria napoletana, si tratta in realtà di un grandioso ambiente termale, attualmente interrato di ca. 3 m. a causa del bradisismo, e databile al II sec. d.C..
Salendo la rampa all’estremità nord del complesso si può accedere a sinistra al livello intermedio (B), che comprende una serie di sale, probabilmente utilizzate come vani di servizio e come depositi, disposti su due file parallele che, almeno in origine, non erano comunicanti tra loro e disponevano di ingressi separati. Gli ambienti vennero ricavati all’interno delle costruzioni edificate per contenere il brusco salto di quota esistente tra il livello inferiore e quello superiore, c.d. Piccole terme. Questo livello intermedio risulta così costituito sa una sorta di terrazza artificiale, occupata nella parte sottostante da una doppia fila di ambienti rettangolari intercomunicanti, che formano la base strutturale per l’impianto termale della soprastante terrazza.
All’estremità sud di queste file di ambienti si raggiunge una; stanza a pianta ottagonale (n. 5), che coincide con il laconicum del livello superiore. I vani ad est presentano lungo le pareti fori per l’alloggiamento delle travi che sostenevano un piano ammezzato accessibile da una scala (n. 6), ancora oggi visibile sulla destra entrando dalla rampa nord.
Il livello intermedio e l’impianto termale subito al di sopra, nati contemporaneamente, sono orientati secondo lo stesso asse est-ovest del complesso della Sosandra, di cui sembrano costituire un annesso. La loro costruzione sarebbe da porre verso la fine del II sec. d.C., con una serie di interventi posteriori che arrivano fino almeno al IV sec. d.C.. Tornando nuovamente alla rampa nord sarà possibile raggiungere il livello superiore (C), occupato da un complesso termale difficilmente riconoscibile per il crollo delle strutture poste all’estremità est della terrazza, che poggiava sugli ambienti del sottostante livello intermedio. Una serie di gradini al termine della rampa conducono a sinistra all’originario corridoio di ingresso, che porta oggi ad una terrazza panoramica (n. 7), dalla quale si può avere una suggestiva visione d’insieme del Parco Archeologico e del litorale baiano. La sistemazione antica di quest’area doveva, prevedere una serie di ambienti strettamente connessi alle funzioni termali, ma oggi non è più possibile seguire il percorso originano, il visitatore potrà tenere presente che a nord erano localizzate le sale non riscaldate, mentre a sud si concentravano gli ambienti caldi. Si può ancora oggi riconoscere il frigidarium (n. 8), con nicchie alle pareti e vasca centrale, da cui si accedeva ad una sala ottagonale. A sud è possibile identificare gli ambienti riscaldati (n. 9) per la presenza delle suspensurae ancora visibili, tra questi vani caldi va compreso anche il laconicum a pianta ottagonale (n. 10) posto all’estremità sud dell’area. Nel cortile antistante l’impianto termale si riconoscono altri vani di servizio ed una rampa (n. 11), oggi non praticabile, che conduceva, a livello sotterraneo, ad un’ampia sala, forse anch’essa con funzioni termali.
Venus sector
Going south after the Sosandra thermal baths there is an other architectonic complex which is situated at the south end of the archeological park. It’s characterized by a series of thermal baths which use the natural sources of hot steam concentrated in this area.
Conventionally’ called the Venus thermal baths for the refined stucco decorations which are on the volts of a group of rooms, originally used as thermal baths (N. 1, 2, 3) this sector includes a series of construction nuclei, built in different ages, situated on three main levels (lower, intermediate and upper) and constituted by terraces facing the sea.
The entrance to the complex is from the lower level (A), at the foot of the east-west stairs which divide it from the “Sosandra” thermal baths, entering an open area, probably an ancient garden or a piscina. This level shows two different building nuclei, both placed according to a north west - south-east axis, differently from the upper levels. The north nucleus is made up of a series of rooms and of a first thermal bath, which dates back at the most to the Augustan age. Near there is the south nucleus, constituted by a successive thermal structure dating back to the Hadrian Age. Today we can see ON the north a series of rooms floored with mosaics and richly decorated (a little peristyle, rooms with exedra plan used as summer triclinium). The original west thermal baths (n. 1, 2, 3) were later transformed into cisterns and service rooms. The kitchen is very interesting because the cooking surface and the water basins still remain (N. 2). The south side is occupied by the wide thermal complex dating back to the Hadrian Age which covered more ancient structures maintaining the same orientation. Here the architectonic schema articulates around a central apsidal room (N.4) and near there are two wide Greek cross rooms and opposite a series of rooms. All the east side of this lower level is unfortunately covered by modern houses, which have been built on the ancient ones.
The thermal complex dating back to the Hadrian age must be considered together with the Venus Temple, which today seems isolated in the port area after the building of the modern Lucullo road. This temple was named according to the antique Neapolitan tradition and it is a wide thermal bath, which has been buried by about 3 meters due to the bradisism, dating back to the 2nd century A.D.
Going up the stairs at north end of the complex one enters on the left the intermediate level (B) which includes a series of rooms. These were probably used as service and warehouse rooms, situated on two parallel lines which originally were not connected but had separate entrances. These rooms were built inside some constructions to overcome the great distance between the lower and the upper level, the so called “small thermal baths”. This intermediate level is made up of a kind of artificial terrace, occupied in the lower area by a double line of communicating rectangular rooms, which are the structural base of the terrace standing above. At the south extremity of these lines of rooms there’s a room with an octagonal plan (N. 5), which corresponds to the laconicum of the upper level. The east rooms show the holes in the walls which were made put the supporting beams for a mezzanine level accessible by stairs (N. 6) still visible on the right coming from north stairs The intermediate level and the upper thermal structure, built at the same time, have the same orientation on the east-west axis of the Sosandra complex, and they seem to be its annexe. Their construction probably dates back to the end of the 2nd century A.D. with a series of successive changes which arrive at the 4th century A.D.. Coming back to the north stairs one can join the upper level (C) occupied by a thermal complex which is not recognizable because the structures have collapsed. These are situated at the east extremity of the terrace which rested on the rooms of the lower intermediate level.
A series of steps at the end of the flight leads left to the original entrance corridor, which today takes us to a panoramic terrace (N. 7) from where one can have a striking view of all the archeological park with the coast of Baia. In the past in this area there was a series of rooms strictly connected TO a thermal function, but today it’s no longer possible to follow the original route.
The visitor can imagine that on the north there were the unheated rooms, while on the south there were the warm rooms. One can see the frigidarium (N. 8) with niches on the walls and a central basin, which lead to an octagonal room. On the south it’s possible to identify the heated rooms (N.9) because some suspensurae are still visible. Among these warm rooms there is also the laconicum with an octagonal plan (N. 10), situated on the south end of the area. In the court in front of the thermal structure there are some other service rooms and a flight of steps (N. 11)’ which today is not accessible. At underground level it led to a wide room, which probably was still a thermal bath.
Piccole terme.
Il complesso delle c.d. piccole terme è uno degli edifici termali più antichi messi in luce a Baia. La distribuzione degli ambienti funzionali e la rigida articolazione assiale dell’impianto planovolumetrico lo accomuna agli altri edifici con funzione termale rinvenuti nei centri vesuviani. La prima fase di costruzione risale alla metà del I secolo a.C. ma l’edificio fu ristrutturato e ampliato nel corso del II secolo della nostra era. Il complesso si articola intorno ad un laconicum (E), stanza per bagni di vapore, risalente al probabile impianto originario ai cui lati sorgono ambienti caldi (C) o tiepidi (D) dove era possibile anche bagnarsi nelle acque termali. Tutti gli ambienti caldi sono provvisti di suspensurae e tegulae mammatae e sfruttano i vapori naturali che sono captati nelle scaturigini della terra con apposite canalizzazioni, che in questo complesso sono visibili sul lato ovest del laconicum e negli ambienti a sud dello stesso. Completavano il complesso sul lato meridionale gli ambienti freddi dell’apoditerium (B) e del frigidarium (A). Ad una fase di ristrutturazione tarda è da segnalare il parziale cambio di funzione del lato occidentale del frigidarium in una latrina che escludeva questa parte dai percorsi termali. Nell’edificio sono conservati decorazioni parietali a stucco e musive risalenti ad una ristrutturazione dell’edificio databile alla metà del I secolo.
The small thermal baths
The small thermal baths complex is one of the most antique thermal buildings brought to light in Baia. The distribution of the rooms and the rigid axial structure make it similar to the other thermal buildings discovered in the towns near Vesuvius. The first building phase dates back to the middle of the 1st century B.C., but it was restored and enlarged during the 2nd century A.D. The building develops around a laconicum (E), a steam bathing room, belonging to the original building. At its sides there were warm areas (C) or lukewarm areas (D) where it was possible to bathe in the thermal waters. All the warm areas have suspensurae and tegulae mammatae, and use natural steams coming from the ground sources through special canals, which in this building are visible in the west side of laconium and in its south areas. This building was completed on the south side by the cold areas of apoditerium (B) and frigidarium (A).
The partial change of use of the west side of frigidarium belongs to a later restoration period. It became a latrina and was so excluded from the thermal routes. Mosaic and plaster wall decorations are preserved in the building and they date back to a restoration of the building in the mid 1st century.

