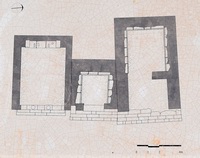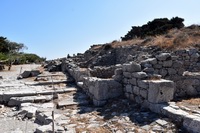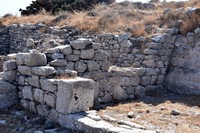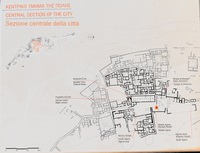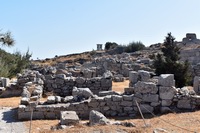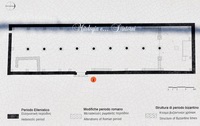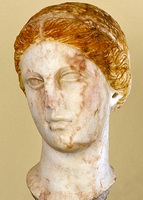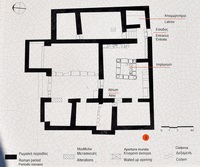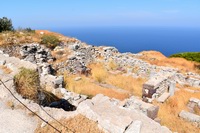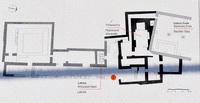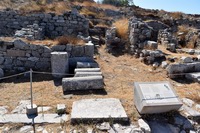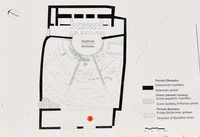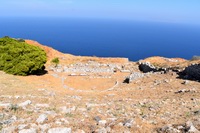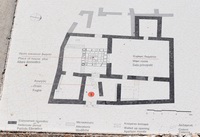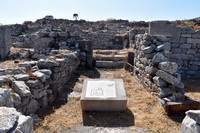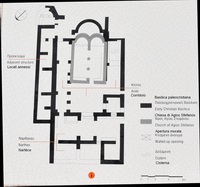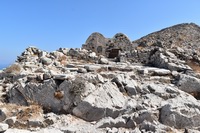In greco antico Θήρα, Thera
ΕΞΕΔΡΕΣ
Οι “εξέδρες”, τρία ναόσχημα κτήρια των ρωμαϊκών χρόνων (1ος-2ος αϊ. μ.Χ.), κτισμένα σε σειρά, στέγαζαν αγάλματα προσώπων επιφανών οικογενειών της θήρας που τιμήθηκαν από την πόλη. Τα οικοδομικά τους κατάλοιπα μαρτυρούν την ιδιαίτερα επιμελημένη αρχιτεκτονική μορφή τους. Κτισμένα επάνω σε ψηλό κρηπίδωμα, τριών ή τεσσάρων βαθμίδων, διαμόρφωναν βάθρο στην πλευρά απέναντι από την είσοδο, επάνω στο οποίο ήταν στημένα τα αγάλματα. Στη “νότια εξέδρα” σώζονται οι ενεπίγραφες βάσεις των αγαλμάτων του Αριστοφάνη Ειμέρτου και του θετού πατέρα του Παντάξενου Μελέιππου. Στη “μεσαία εξέδρα” αποδίδονται οι ενεπίγραφες πλάκες επένδυσης βάθρου που αναφέρουν τον Μνασικρίτα Διόδωρου, ιερέα του Διονύσου, τη σύζυγο του Χαιροπόλεια και τον αδελφό της Τιβέριο Κλαύδιο Κυρήνα Μέδοντα. Ως Χαιροπόλεια έγινε γνωστό -μετά από ταύτιση των ανασκαφέων, η οποία πλέον αμφισβητείται- ένα ακέφαλο άγαλμα που μετέφερε το 1788 ο L. Fauvel στη Γαλλία. Στη “βόρεια εξέδρα” σώζονται και πάλι οι ενεπίγραφες βάσεις’των αγαλμάτων ως τιμώμενα πρόσωπα αναφέρονται η Αρχίς Διόδωρου και, πιθανώς η κόρη της, Αρχίς Θεμιστοκλή.
EXEDRAE
The “exedrae”, three buildings in the form of temple, dated to the Roman times (1 st-2nd c. A.D.), built in a line, housed statues of citizens that belonged to prominent families of Thera and were honoured by the city. Their construction remains witness their particularly careful architectural form. Built on a high podium with three or four stepped courses, they formed a pedestal on the side opposite the entrance, where the statues were erected. On the “south exedra” survive the inscribed bases of the statues of Aristophanes of Eimertos and his step father Pantaxenos of Melehippos. The “middle exedra” is assumed to have borne the inscribed slabs used for pedestal coating which mention Mnasikritas of Diodoros, priest of Dionysos, his wife Chairopoleia and her brother Tiberius Claudius Kyreina Medon. By the name of Chairopoleia became known - following the excavators’ identification, which is nowadays questioned - a headless statue that L. Fauvel carried to France in 1788. On the “north exedra” also survive the inscribed statue bases; the honoured persons mentioned are Archis of Diodoros and, probably her daughter, Archis of Themistocles.
ESEDRE
Le esedre, tre edifici a forma di tempio costruite in fila e risalenti all’epoca romana (I -II sec. d.C.), ospitavano statue di cittadini appartenenti a importanti famiglie di Thera e onorate dalla città.
I resti degli edifici testimoniano un’architettura particolarmente curata.
Costruiti su un podio alto con tre o quattro percorsi a gradini, formavano un piedistallo sul lato opposto all’ingresso, dove venivano erette le statue.
Sull’esedra meridionale si sono conservate le basi iscritte delle statue di Aristofane di Eimertos e del suo padre adottivo Pantaxenos di Melehippos. L’esedra di mezzo presenta le lastre iscritte usate per il rivestimento del piedistallo che menzionano Mnasikritas di Diodoro, sacerdote di Dioniso, sua moglie Chairopoleia e suo fratello Tiberio Claudio Kyreina Medon. Con il nome di Chairopoleia divenne nota - in seguito all’identificazione degli archeologi, oggi messa in discussione - una statua senza testa che L. Fauvel portò in Francia nel 1788.
Sull’esedra nord sono ancora conservate le basi iscritte delle statue; le persone onorevoli citate sono Archis di Diodoro e Archis di Temistocle, forse sua figlia.
Veduta Esedra - foto 3 - Veduta Esedra - foto 4
Η ΑΓΟΡΑ
Τόπος συνάντησης και συνάθροισης των πολιτών και κατ’ επέκταση πυρήνας του δημόσιου και πολιτικού βίου της πόλης αλλά και τόπος εμπορικών συναλλαγών, η αγορά αποτελεί την καρδιά κάθε αρχαίας ελληνικής πόλης. Η αγορά της θήρας βρίσκεται στο κέντρο της πόλης και αποτελείται από τρία διαδοχικά πλατώματα που διαμορφώνονται κατά μήκος της κεντρικής οδού κάθετοι στην κεντρική οδό δρόμοι συνδέουν την αγορά με όλη την έκταση της πόλης. Η μορφή της είναι αποτέλεσμα σταδιακών και ποικίλων διαμορφώσεων του χώρου από την εποχή ίδρυσης της πόλης μέχρι και τους ρωμαϊκούς χρόνους. Τον ανοικτό χώρο της αγοράς ορίζουν στα δυτικά σημαντικά οικοδομήματα: στο νότιο τμήμα η βασιλική Στοά, στο μεσαίο το άνδήρο με το ναό του Διονύσου και σταξόρειο οι “εξέδρες”. Μπροστά από το κτήρια ήταν στημένα πλήθος βάθρων με αγάλματα και αφιερώματα και στον ελεύθερο χώρο έστηναν οι έμποροι τις κινητές σκηνές τους. Οι ελεύθερες πλατείες της αγοράς χρησιμοποιούνταν για πολιτικούς, εμπορικούς αλλά και θρησκευτικούς σκοπούς. Στην αρχαιότερη, τη Νότια Αγορά, τεκμηριώνεται από τους αρχαϊκούς χρόνους η λατρεία διάφορων θεοτήτων, όπως της Αθηνάς Πολιαδος και του Διός Πολιέως, η οποία πιθανώς τελούνταν σε βωμούς στον ανοικτό χώρο. Στους ελληνιστικούς χρόνους, το υψηλότερο ανδηρο, που ορίζει στα δυτικά τη Μεσαία Αγορά, φιλοξενεί τη λατρεία του Διονύσου και των Πτολεμαίων βασιλέων. Στον ανοικτό αρχικά χώρο του ανδήρου με τον επιβλητικό τοίχο αντιστήριξης των αρχών του 3ου αι. π.Χ. κτίζεται αργότερα (τέλη 3ου - αρχές 2ου αι. π.Χ.) ένας μικρός δωρικός ναός -σήμερα σώζονται ελάχιστα μόνο λείψανα του-, στον οποίο οδηγούσε από την αγορά μία μεγαλοπρεπής κλίμακα. Ο ναός στέγασε πιθανώς αργότερα τη λατρεία του Αυγούστου. Στους βυζαντινούς χρόνους το χώρο της αγοράς κατέλαβαν πλήθος καταλυμάτων, κτισμένων από οικοδομικό υλικό αρχαίων κτηρίων.
φωτογραφία 2 - φωτογραφία 3 - φωτογραφία 4 - φωτογραφία 5 - φωτογραφία 6 - φωτογραφία 7 - φωτογραφία 8 - φωτογραφία 9 - φωτογραφία 10 - φωτογραφία 11
THE AGORA
Place of meeting and assembly for citizens and thus centre of the city’s public and political life, as well as commercial centre, the agora was the heart of every ancient Greek city. The agora of ancient Thera is situated in the centre of the city and consists of three successive level areas developed along the main street; roads perpendicular to the main street link the agora to the whole extent of the city. Its layout is a result of gradual and various transformations of the area from the foundation of the city until the “Roman-times”. The open space of the agora is delimited in the west by important buildings: in the south part by the Basilike Stoa, in the middle part by the terrace with the temple of Dionysos and in the north part by the “exedrae”. In front of the buildings, stood a great number of pedestals with statues and offerings and in the free space traders set up their mobile tents. The open terraces of the agora were used for political, commercial, as well as religious purposes. It has been established that the worship of several deities had taken place, since the Archaic times, in the most ancient terrace, the South Agora, such as the cult of Athena Polias (Athena, the city protector) and Zeus Polieus (Zeus, the city protector), which was probably performed in altars in the open space. In the Hellenistic times, the highest terrace, which delimits Middle Agora in the west, houses the cult of Dionysos and of Ptolemaic Kings. In the originally open space of the terrace with the imposing retaining wall, dated to the beginning of the 3rd century B.C., is later built (late 3rd -early 2nd c. B.C.) a small Doric temple -today only scant remains survive-, to which led an imposing set of stairs from the agora. The temple probably housed later the cult of Augustus. In the Byzantine times, the site of the agora was occupied by numerous dwellings, built of construction material from ancient buildings.
photo 2 - photo 3 - photo 4 - photo 5 - photo 6 - photo 7 - photo 8 - photo 9 - photo 10 - photo 11
L’AGORÀ
Luogo di incontro e riunione per i cittadini e quindi centro della vita pubblica e politica della città, nonché centro commerciale, l’agorà era il cuore di ogni antica città greca. L’agorà dell’antica Thera è situata nel centro della città ed è composta da tre aree di livello successivo sviluppate lungo la strada principale; le strade perpendicolari alla strada principale collegano l’agorà a tutta la città. La sua struttura è il risultato di trasformazioni graduali e varie dell’area dalla fondazione della città fino al “periodo romano”. Lo spazio aperto dell’agorà è delimitato a ovest da importanti edifici: nella parte sud dalla Stoa Basilike, nella parte centrale dalla terrazza con il tempio di Dioniso e nella parte nord dalle “Esedre”. Davanti agli edifici, c’erano un gran numero di piedistalli con statue e offerte, e negli spazi liberi i commercianti allestivano i loro banchi mobili. Le terrazze aperte dell’agorà furono utilizzate per scopi politici, commerciali e religiosi. Nell'Agora più antica, quella meridionale, il culto di varie divinità è stato documentato fin dai tempi arcaici, come il culto di Atena Polia (Atena, protettrice della città) e Zeus Polieus (Zeus, protettore della città), che probabilmente avevano luogo sugli altari nello spazio aperto. In epoca ellenistica la terrazza più alta, che delimita la media Agorà a ovest, ospitava il culto di Dioniso e dei re tolemaici. Nello spazio originariamente aperto della terrazza con l’imponente muro di contenimento, risalente all’inizio del III secolo a.C., venne in seguito costruito (fine III - inizio II secolo a.C.) un piccolo tempio dorico - di cui oggi sono rimasti solo pochi resti – a cui si accedeva, dall’agorà, tramite un’imponente serie di scale. Il tempio probabilmente ospitò in seguito il culto di Augusto. In epoca bizantina, il sito dell’agorà era occupato da numerose abitazioni, costruite con materiale da costruzione ricavato dagli antichi edifici.
Foto 2 - Foto 3 - Foto 4 - Foto 5 - Foto 6 - Foto 7 - Foto 8 - Foto 9 - Foto 10 - Foto 11
ΒΑΣΙΛΙΚΉ ΣΤΟΑ
Το επιβλητικό επίμηκες κτήριο με τη δωρική κιονοστοιχία στο μακρύ άξονα που κυριαρχεί στη νότια αγορά στέγαζε επίσημες και πολιτικές λειτουργίες και ήταν αναμφίβολα το διοικητικό κέντρο της πόλης. Η ανέγερσή του χρονολογείται στον πρώιμο 3ο αι. π.Χ., με την πάροδο των αιώνων, όμως, το κτήριο υπέστη επισκευές. Δύο λίθινες πλάκες, εντοιχισμένες απέναντι από την είσοδο, αναφέρονται σε μια εκτεταμένη επισκευή που έγινε στα μέσα του 2ου αι. μ.Χ. Στη μία αναγράφεται η δημόσια υπόσχεση (εισαγγελία) του πολίτη Τ. Φλάβιου Κλειτοσθένη Κλαυδιανού να αναλάβει τα έξοδα επισκευής του κτηρίου και στην άλλη ψήφισμα της εκκλησίας του δήμου και της βουλής προς τιμή του για τις ευεργεσίες που πρόσφερε στην πόλη. Κατά την επισκευή αυτή, το βόρειο τμήμα του κτηρίου διαμορφώθηκε σε ιδιαίτερο χώρο με βάθρο για την τοποθέτηση αγαλμάτων, ο οποίος φαίνεται ότι αφιερώθηκε στη λατρεία του ρωμαίου αυτοκράτορα και των συγγενών του. Το κτήριο εξωραίστηκε επιπλέον με πλούσιο γλυπτό διάκοσμο. Σύμφωνα με τις επιγραφές, η “Βασιλική Στοά” ή “στοά ῇ πρός τη αγορᾷ”, όπως την ονομάζουν, ήταν ένα παλαιό και ξεχωριστό κτήριο, ένα στολίδι της πόλης.
BASILIKE STOA
The imposing oblong structure with the Doric colonnade on the long axis that dominates the south agora served official and civic purposes and was undoubtedly the administrative centre of the city. Its erection dates to the early 3rd c. B.C., however, in the course of time, the building underwent repairs. Two slabs of stone, which were built-in opposite the entrance, refer to an extended repair that took place in the mid 2nd c. A.D. On one of them is inscribed the public promise (eisaggelia) of the citizen T. Flavius Kleitosthenes Claudianus that he would take upon him the cost of repairing the building and on the other a resolution adopted by the assembly of the citizens (ekklesia of demos) and the council (boule) in his honour for his benefactions offered to the city. During this repair, the north part of the building was transformed into a special area with a pedestal for the erection of statues, which appears to have been dedicated to the worship of the Roman Emperor and his relatives. Moreover, the building was embellished with a rich sculpted decoration. According to the inscriptions, the “Basilike Stoa” or “the Stoa at the agora”; as it is called, was an old and distinguishable building, an ornament to the city.
STOA BASILIKE (Βασιλική Στοά)
L’imponente colonnato dorico allungato sull’asse lungo che domina il mercato meridionale, ospitava funzioni ufficiali e politiche ed era senza dubbio il centro amministrativo della città. La sua costruzione risale agli inizi del III secolo a.C., tuttavia, nel corso dei secoli, l’edificio è stato ristrutturato. Due lastre di pietra, costruite di fronte all’ingresso, fanno riferimento a una vasta riparazione effettuata a metà del II secolo d.C.
Da un lato c’è la promessa pubblica (εισαγγελία - εἰσάγγελσις) del cittadino T. Flavius Klitosthenis Clavidianos di sostenere i costi di riparazione dell’edificio e dall’altro una risoluzione adottata dall’assemblea dei cittadini (εκκλησίας του δήμου ) e dal consiglio (βουλή) in suo onore per i benefici offerti alla città.
Durante questa riparazione, la parte nord dell’edificio fu trasformata in un’area speciale con un podio per l’erezione di statue, che sembra essere stato dedicato al culto dell’imperatore romano e dei suoi parenti. L’edificio è stato inoltre adornato con una ricca decorazione scultorea. Secondo le iscrizioni, la “Loggia Reale (Βασιλική Στοά)” o “Loggia del Mercato (στοά ῇ πρός τη αγορᾷ)”, come viene chiamata, era un vecchio edificio a se stante, un ornamento per la città.
“ΟΙΚΙΑ ΤΗΣ ΤΥΧΗΣ”
Το κτήριο, ένα από τα πλέον ύστερα της πόλης, θεωρείται ιδιωτική οικία, αν και η θέση του στα όρια της αγοράς -καταλαμβάνει μάλιστα χώρο της- παραπέμπει σε δημόσιο κτήριο. Η είσοδος οδηγούσε ευθεία στην πλευρά με τους βοηθητικούς χώρους και αριστερά στο τετράστηλο, χαρακτηριστικό των ρωμαϊκών οικιών, αίθριο (atrium): τέσσερις κίονες στήριζαν τη στέγη που άφηνε ακάλυπτο το χώρο ανάμεσά τους• τα νερά της βροχής έπεφταν από τις κεκλιμένες προς το άνοιγμα πλευρές της στέγης στο Ιmplυνium και από εκεί με αγωγό κατέληγαν σε υπόγεια δεξαμενή. Οι κύριοι χώροι του κτηρίου αναπτύσσονταν στις δύο πλευρές του αιθρίου, ενώ κλίμακα στο νότιο τοίχο του αιθρίου οδηγούσε σε όροφο. Η χρήση των κύριων χώρων του ισογείου, οι οποίοι διαμόρφωναν στη μία τους πλευρά -με εξαίρεση έναν-κόγχη στεγασμένη με τόξο, δεν είναι γνωστή͘ μπροστά από την κόγχη ενός από αυτούς βρέθηκαν τα θραύσματα του αγάλματος της θεάς Τύχης, στο οποίο οφείλει το κτήριο τη συμβατική του ονομασία.
Foto - Photo - φωτογραφία 2 - Foto - Photo - φωτογραφία 3 - Foto - Photo - φωτογραφία 4 - Foto - Photo - φωτογραφία 5
“ΗΟUSΕ ΟF ΤΥCΗΕ”
The building, one of the latest in the city, is considered to be a private house, although its position on the limits of the agora -indeed it occupies part of its space-refers to a public building. Straight from the entrance was the side with the auxiliary areas and to the left the tetrastyle, typical of Roman houses, atrium: four columns supported the roof that left the space between them free; the rain water fell from the sloping -towards the hole- sides of the roof to the impluvium and finally ended to an underground cistern through a drain. The main areas of the building were developed on the two sides of the atrium, while stairs on the south wall of the atrium led to an upper floor. The use of the main areas of the ground floor, which formed on one side -with the exception of one area- a niche roofed with an arch, remains unknown; in front of one of those niches, the fragments were found of the statue of the Goddess Tyche (Fortune), to whom the building owes its conventional name.
Foto - Photo - φωτογραφία 2 - Foto - Photo - φωτογραφία 3 - Foto - Photo - φωτογραφία 4 - Foto - Photo - φωτογραφία 5
“CASA DELLA FORTUNA” (ΟΙΚΙΑ ΤΗΣ ΤΥΧΗΣ)
L’edificio, uno degli ultimi in città, è considerato una casa privata, sebbene la sua posizione ai limiti dell’agorà - occupa persino il suo spazio - si riferisca ad un edificio pubblico.
Direttamente dall’ingresso c’era il lato con le aree ausiliarie e a sinistra il tetrastilo, caratteristico delle case romane, l’atrio: quattro colonne sostenevano il tetto che lasciava libero lo spazio tra loro;
l’acqua piovana cadendo dalle pareti inclinate verso l’esterno, del tetto fino all’impluvium era condotta in una cisterna sotterranea attraverso uno scarico. Le aree principali dell’edificio sono state sviluppate sui due lati dell’atrio, mentre una scala sulla parete sud dell’atrio conduceva al piano superiore.
L’uso dei principali spazi del piano terra, che si sono formati su un lato - ad eccezione di una nicchia coperta da un arco - rimane sconosciuto; di fronte a una di quelle nicchie, sono stati trovati frammenti della statua della Dea Tyche (Fortuna), a cui l’edificio deve il suo nome convenzionale.
Foto - Photo - φωτογραφία 2 - Foto - Photo - φωτογραφία 3 - Foto - Photo - φωτογραφία 4 - Foto - Photo - φωτογραφία 5
ΔΗΜΟΣΙΟ ΟΙΚΟΔΟΜΗΜΑ - ΡΩΜΑΪΚΑ ΛΟΥΤΡΑ
Το δημόσιο οικοδόμημα, με στοά στην πρόσοψη του, κτίστηκε στους ελληνιστικούς χρόνους, έχει, όμως, υποστεί πολλές μετασκευές στη ρωμαϊκή περίοδο. Η χρήση του είναι άγνωστη. Στο βόρειο άκρο του οικοδομήματος υπήρχε δημόσιο αποχωρητήριο με ανεξάρτητη είσοδο. Το χώρο του αποχωρητηρίου περιέτρεχε, επάνω από τη βαθιά υπόνομο, κτιστό χαμηλό θρανίο με ειδικά ανοίγματα κατά διαστήματα στην άνω επιφάνεια. Ένας αγωγός, που αποχέτευε στην υπόνομο νερό, εξασφάλιζε τον καθαρισμό της. Τα λουτρά κατασκευάστηκαν πιθανώς με δαπάνη του θηραίου Τ. Φλαβίου Κλειτοσθένη Κλαυδιανού στα μέσα του 2ου αι. μ.Χ. Αν και μικρού μεγέθους, θεωρούνται δημόσια, καθώς βρίσκονται στα όρια της αγοράς και επικοινωνούν με τη Βασιλική Στοά. Από τους συνήθεις χώρους των λουτρών -αποδυτήρια, αίθουσα ψυχρού λουτρού, εφίδρωσης-μάλαξης και θερμού λουτρού-, ταυτίζεται με βεβαιότητα μόνο η τελευταία. Το δάπεδό της πατούσε επάνω σε λίθινα στηρίγματα, δημιουργώντας έναν κενό υπόγειο χώρο, το υπόκαυστο, στο στόμιο του οποίου έκαιγε φωτιά. Ο ζεστός αέρας κυκλοφορούσε κάτω από το δάπεδο και σε αεραγωγούς εντοιχισμένους στους κάθετους τοίχους της αίθουσας, εξασφαλίζοντας την απαραίτητη θερμότητα. Στους ρωμαϊκούς χρόνους τα δημόσια λουτρά ήταν ιδιαίτερα αγαπητός τόπος συναναστροφής.
φωτογραφία, photo, foto 2 φωτογραφία, photo, foto 3 - φωτογραφία, photo, foto 4
PUBLIC BUILDING - ROMAN BATHS
The public building, with a stoa at the facade, was built during the Hellenistic times, but it has undergone a lot of alterations during the Roman period. Its use is undetermined. At the north end of the building there was a public latrine with an independent entrance. Along the sides of its walls, above the deep sewer, there was a low stone bench with special openings spaced out on the upper surface. A drain, carrying water into the sewer, ensured its cleaning.The baths were probably constructed at the expense of T. Flavius Kleitosthenes Claudianus, inhabitant of Thera, in the mid 2nd c.A.Dr Although of a small size, they are considered to be public, as they are located on the limits of the agora and communicate with the Basilike Stoa. Among the typical rooms of the baths -dressing rooms, rooms for cold bath, sweating-massage and hot bath- only the latter is identified with certainty. Its floor rested on stone supports forming a hollow underground space, the hypocaust, in the mouth of which a fire was burning. The hot air was circulating under the floor and within pipes built into the vertical walls of the room, ensuring the necessary heat. During the Roman times, public baths were a particularly popular meeting place.
φωτογραφία, photo, foto 2 φωτογραφία, photo, foto 3 - φωτογραφία, photo, foto 4
EDIFICIO PUBBLICO - BAGNI ROMANI
L’edificio pubblico, con un portico sulla facciata, fu costruito in epoca ellenistica, ma ha subito molti lavori di ristrutturazione in epoca romana. Il suo uso è sconosciuto.
All’estremità nord dell’edificio c’era un bagno pubblico con ingresso indipendente. Lo spazio del bagno era circondato, sopra la fogna profonda, da una bassa panca di pietra con aperture speciali a intervalli sulla superficie superiore. Uno scarico, che trasportava acqua nella fognatura, ne garantiva la pulizia. I bagni furono probabilmente costruiti a spese di T. Flavius Kleitosthenes Claudianus, abitante di Thera, nella metà del II secolo d.C. circa. Sebbene di piccole dimensioni, sono considerati pubblici, poiché si trovano ai limiti dell’agorà (mercato) e comunicano con la Stoa Basilike.
Tra le stanze tipiche dei bagni, le stanze per il vestiario, le stanze per il bagno freddo, il massaggio della sudorazione e il bagno caldo, solo quest’ultima è identificata con certezza. Il pavimento poggiava su supporti di pietra che formavano uno spazio vuoto sotterraneo, l’ipocausto (bruciatore), nella cui bocca ardeva il fuoco. L’aria calda circolava sotto il pavimento e nei condotti dell’aria montati sulle pareti verticali della stanza, fornendo il calore necessario. In epoca romana i bagni pubblici erano un luogo di ritrovo particolarmente popolare.</
φωτογραφία, photo, foto 2 φωτογραφία, photo, foto 3 - φωτογραφία, photo, foto 4
ΘΕΑΤΡΟ
Κτισμένο κοντά στην αγορά, στο πυκνά δομημένο κέντρο της πόλης, το θέατρο χρησίμευε, σύμφωνα με επιγραφικές μαρτυρίες, και ως βουλευτήριο. Παρά το μικρό μέγεθος και τη λιτή αρχιτεκτονική μορφή του, ανήκε στα επιβλητικότερα οικοδομήματα της ελληνιστικής - ρωμαϊκής πόλης. Στη θέση του πιθανώς προϋπήρχε μία απλούστερη κατασκευή για συγκεντρώσεις. Το θέατρο φαίνεται ότι κατασκευάστηκε τμηματικά τον 2ο αι. π.Χ. Στη βόρεια, τη μόνη ελεύθερη από κτήρια πλευρά του, ανοίγονταν δύο είσοδοι, μία ψηλά προς το κόίλο και μία προς την ορχήστρα. Έξι κλίμακες σε ακτινωτή διάταξη διαιρούσαν το κοίλο, χωρητικότητας 1.500 ατόμων περίπου, σε πέντε κερκίδες. Το σκηνικό κτήριο, με λίθινο προσκήνιο, άφηνε ελεύθερο τον κυκλικό χώρο της ορχήστρας. Στον Το αι. μ.Χ. κατασκευάστηκε ρωμαϊκού τύπου σκηνικό κτήριο με προσκήνιο, διακοσμημένο με αγάλματα της αυτοκρατορικής οικογένειας, το οποίο κατέλαβε τμήμα της ορχήστρας. Κάτω από το κοίλο, μία μεγάλη δεξαμενή συγκέντρωνε τα νερά της βροχής. Ταυτόχρονα με το κοίλο κτίστηκε το επίμηκες κτήριο δυτικά του θεάτρου, για το οποίο, όμως, παραμένει άγνωστο εάν συνδεόταν εσωτερικά με το θέατρο ή είχε άλλη δημόσια χρήση.
φωτογραφία, photo, foto 2 - φωτογραφία, photo, foto 3
ΤΗΕΑΤER
Built near the agora, in the densely structured centre of the city, the theatre was also used, according to epigraphic testimonies, as a bouleuterion. Despite its small size and its simple architectural form. it belonged to the most imposing buildings of the Hellenistic - Roman city. At its place probably pre-existed a simpler construction used for assemblies. The theatre appears to have been constructed in parts in the 2nd c. B.C. On its north side, the only one with no adjoining buildings, there were two entrances, the one on the higher part towards the auditorium and the other towards the orchestra. Six stairways in radial order divided the auditorium, which had a capacity of about 1.500 persons, in five wedge-shaped seating sections. The scene building with a stone proscenium, left the circular space of the orchestra free. In the 1 st c. A.D was constructed a Roman type scene building with proscenium, decorated with statues of the imperial family, which occupied part of the orchestra. Under the auditorium, a big cistern collected rain water. The oblong building in the west of the theatre was built at the same time with the auditorium, but still remains unknown whether it was linked to the theatre from the inside or had some other public use.
φωτογραφία, photo, foto 2 - φωτογραφία, photo, foto 3
ΤEATRO
Costruito vicino all’agorà, nel centro densamente strutturato della città, il teatro fu anche utilizzato, secondo testimonianze epigrafiche, come bouleuterio (parlamento). Nonostante le sue piccole dimensioni e la sua forma architettonica semplice. apparteneva agli edifici più imponenti della città ellenistica-romana. Al suo posto, probabilmente pre-esisteva una costruzione più semplice utilizzato per le assemblee. Il teatro sembra che sia stato parzialmente costruito nel II sec. a.C.. Sul lato nord, l’unico senza edifici adiacenti, c’erano due ingressi, uno nella parte superiore verso l’auditorium e l’altro verso l’orchestra. Sei scale in ordine radiale dividevano l’auditorium, che aveva una capacità di circa 1.500 persone, in cinque sezioni di sedute a cuneo. L’edificio della scena con un proscenio di pietra lasciava libero lo spazio circolare dell’orchestra. Nel I sec d.C. fu costruito un edificio di tipo romano con proscenio, decorato con statue della famiglia imperiale, che occupava parte dell’orchestra. Sotto l’auditorium, una grande cisterna raccoglieva l’acqua piovana. L’edificio oblungo nella parte occidentale del teatro fu costruito contemporaneamente all’auditorium, ma rimane ancora sconosciuto se fosse collegato al teatro dall’interno o avesse qualche altro uso pubblico.
φωτογραφία, photo, foto 2 - φωτογραφία, photo, foto 3
ΙΔΙΩΤΙΚΗ ΟΙΚΙΑ
Χαρακτηριστική κατοικία των ελληνιστικών χρόνων. Ακολουθεί την τυπική διάρθρωση του ελληνικού σπιτιού με τον εσωστρεφή χαρακτήρα, που οργανώνει τους χώρους του γύρω από μία εσωτερική ορθογώνια υπαίθρια αυλή με περιστύλιο. Απλή και ακόσμητη εξωτερικά, η κατοικία, ακολουθώντας την κλίση του εδάφους, διαμορφώνεται σε δύο επίπεδα. Η είσοδος ανοίγει σε διάδρομο που οδηγεί στην αυλή, κέντρο της οικογενειακής ζωής στο μέσο του περιστυλίου βρισκόταν ο βωμός για την οικιακή λατρεία. Τα δωμάτια και οι βοηθητικοί χώροι αναπτύσσονται στις τρεις πλευρές της αυλής, που αποτελεί την κύρια πηγή φωτισμού και αερισμού τους, καθώς οι εξωτερικοί τοίχοι δεν έχουν παράθυρα. Κτισμένα ανοίγματα και πρόσθετοι. τοίχοι δηλώνουν μετατροπές στην αρχική διαρρύθμιση και έκταση της κατοικίας με την πάροδο των ετών. Υπόγειες δεξαμενές εξασφάλιζαν την υδροδότηση της κατοικίας και αγωγοί την αποχέτευση της.
PRIVATE HOUSE
A typical house of the Hellenistic times. It follows the characteristic structure of the Greek house with the element of introversion, organizing its areas around an interior rectangular peristyle courtyard. Simple and without decoration on the exterior, the house follows the sloping ground and is formed in two levels. The entrance gives onto a vestibule that, leads to the courtyard, which was the centre of family life; in the middle of its peristyle was located the altar for the house cult. The rooms and the auxiliary areas are developed on the three sides of the courtyard, which is the main source of lighting and ventilation, as the external walls don’t have any windows. Wall a up openings and additional walls suggest changes in the initial arrangement and area of the house in the course of years. Underground cisterns provided water supply to the house and drains ensured sewerage.
CASA PRIVATA
Residenza caratteristica dei tempi ellenistici. Segue la tipica struttura della casa greca con un carattere introverso, che organizza i suoi spazi attorno a un cortile interno rettangolare con un peristilio. Esternamente semplice e disadorno, la casa, seguendo la pendenza del terreno, è formata su due livelli. L’ingresso si apre su un corridoio che conduce al cortile, il centro della vita familiare nel mezzo del peristilio dove si trovava l’altare del culto domestico. Le stanze e gli spazi ausiliari si trovano sui tre lati del cortile, che è la loro principale fonte di illuminazione e ventilazione, poiché le pareti esterne non hanno finestre. Le aperture incorporate e le pareti aggiuntive indicano alterazioni della suddivisione e dell’estensione originale della residenza nel corso degli anni. Le cisterne sotterranee fornivano l’approvvigionamento idrico alla casa e gli scarichi garantivano la fognatura.
ΝΑΟΣ ΑΓΙΟΥ ΣΤΕΦΑΝΟΥ - ΠΑΛΑΙΟΧΡΙΣΤΙΑΝΙΚΗ ΒΑΣΙΛΙΚΗ
Ο ναός που σώζεται σήμερα, αφιερωμένος στον Άγισ Στέφανο, είναι κτισμένος επάνω στα ερείπια βασιλικής των παλαιοχριστιανικών χρόνων, πιθανώς των μέσων του 6ου αι. μ.Χ. Η βασιλική ήταν τρίκλιτη, με διπλό νάρθηκα και αψίδα στο μεσαίο κλίτος της• κατά μήκος της βόρειας πλευράς της υπήρχε επίμηκες πρόσκτισμα με μικρή αψίδα. Μετά την καταστροφή της, πιθανώς από σεισμό, κτίστηκε στο ερειπωμένο μεσαίο κλίτος της ο δίκλιτος καμαροσκέπαστος ναός του Αγίου Στεφάνου, Κτισμένος με αρχαία αρχιτεκτονικά μέλη, κυρίως από τη βασιλική, ο ναός χρονολογείται τον 8ο ή 9ο αι. m.Χ., όταν οι κάτοικοι της Θήρας, όπως και των άλλων νησιών, υπέφεραν από τις αραβικές επιδρομές και οι κατασκευές τους ήταν πρόχειρες και ταπεινές, σε αντίθεση με εκείνες των πρώτων χριστιανικών αιώνων. Τα δύο χριστιανικά μνημεία αποτελούν εύγλωττους μάρτυρες της κατοίκησης της πόλης και μετά τους αρχαίους χρόνους.
φωτογραφία, photo, foto 2 - φωτογραφία, photo, foto 3
CHURCH OF AGIOS STEFANOS - EARLY CHRISTIAN BASILICA
The church, which survives today and is dedicated to Agios Stefanos (Saint Stephan), is built on the ruins of an Early Christian basilica, probably dated to the mid 6th c. A.D. The basilica was three-aisled, with a double narthex and an apse at its middle aisle. Along its northern side, there was an oblong adjacent structure with a small apse. After its destruction, probably due to an earthquake, the church of Agios Stefanos with two vaulted aisles was built on its ruined middle aisle. Constructed with ancient architectural members, mainly from the basilica, the church is dated to the 8th or 9th c. A.D., when the inhabitants of Thera, as well as of the other islands, suffered from the invasions of Arabs and their constructions were rough and modest, contrary to those belonging to the Early Christian centuries. The two Christian monuments are eloquent witnesses of the inhabitation of the city even after the ancient times.
φωτογραφία, photo, foto 2 - φωτογραφία, photo, foto 3
CHIESA DI AGIOS STEFANOS - BASILICA PALEOCRISTIANA
La chiesa che sopravvive oggi, ed è dedicata ad Agios Stefanos (Santo Stefano), è costruita sulle rovine di una basilica paleocristiana, probabilmente risalente alla metà del VI secolo d.C. La basilica era a tre navate, con un doppio nartèce e un’abside nella navata centrale. Lungo il suo lato settentrionale, c’era una struttura adiacente oblunga con una piccola abside. Dopo la sua distruzione, probabilmente a causa di un terremoto, sulla sua navata centrale in rovina, fu costruita la chiesa di Agios Stefanos con due navate a volta. Costruita con antichi membri dell’architettura, principalmente dalla basilica, la chiesa è datata VIII-IX secolo d.C., quando gli abitanti di Thera, così come quelli delle altre isole, subirono le invasioni degli arabi e le loro costruzioni furono approssimative e modeste, contrariamente a quelle dei primi secoli cristiani. I due monumenti cristiani sono testimoni eloquenti della ripopolazione della città anche dopo i tempi antichi.


